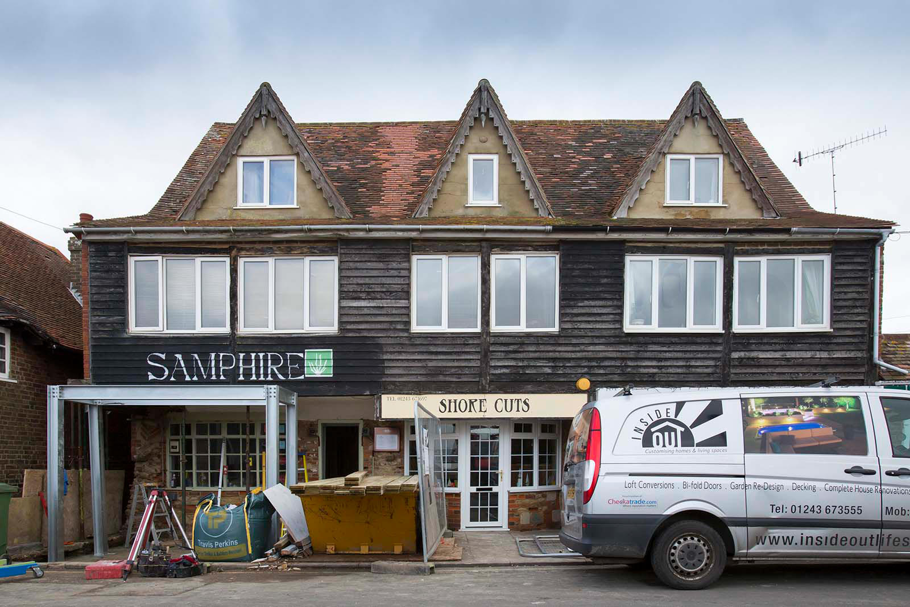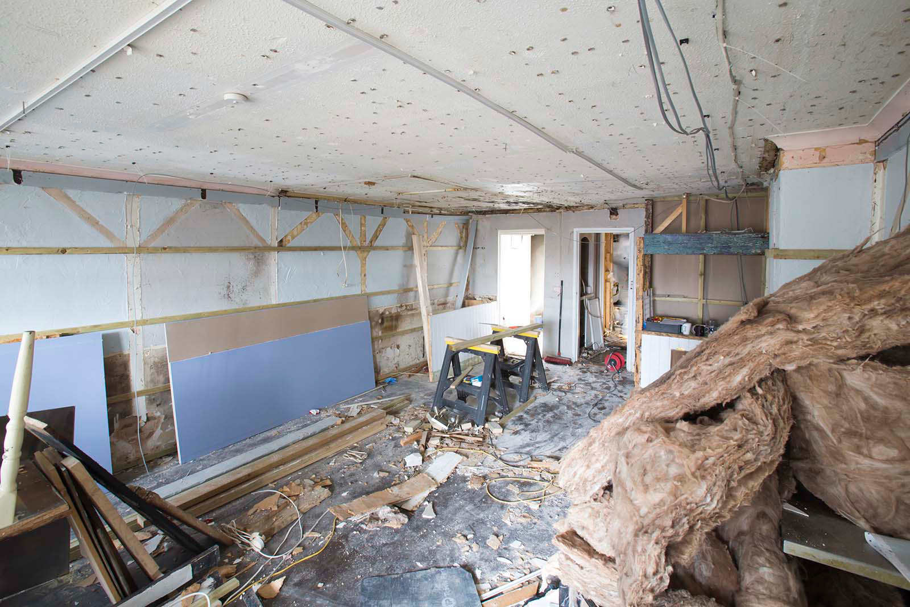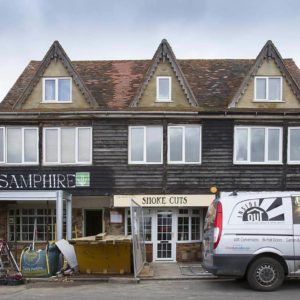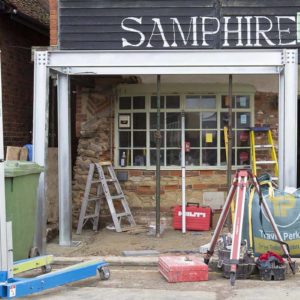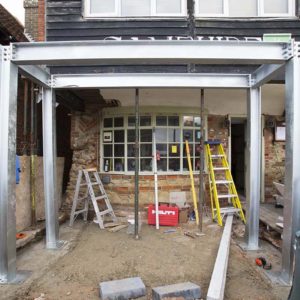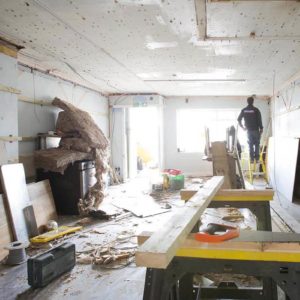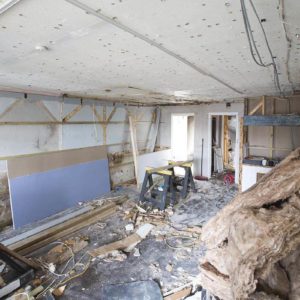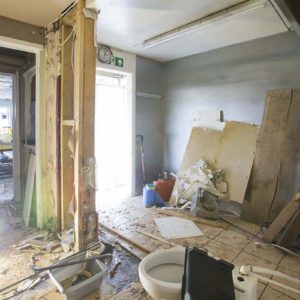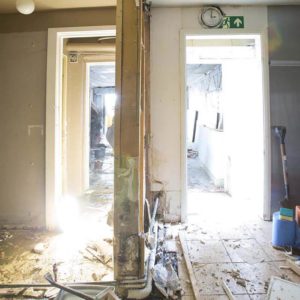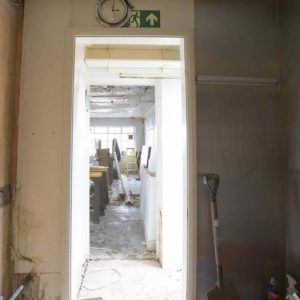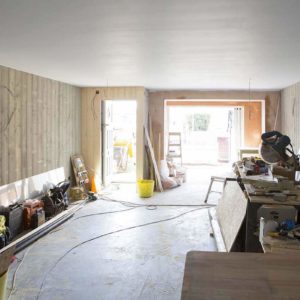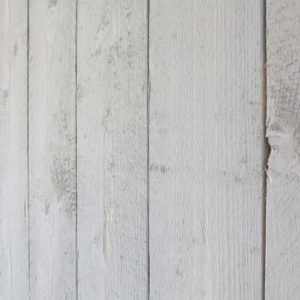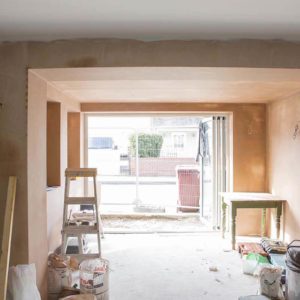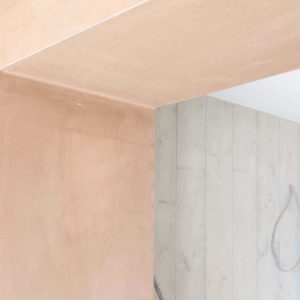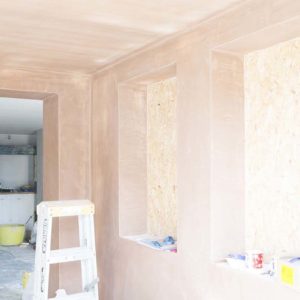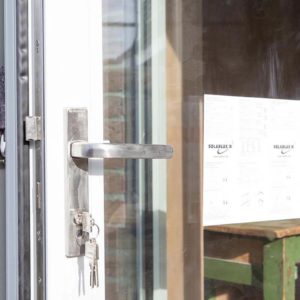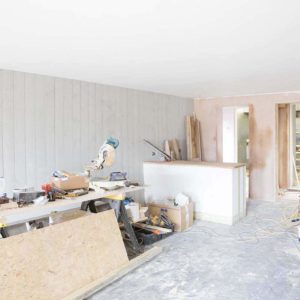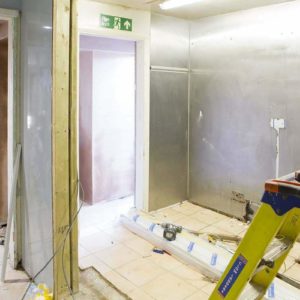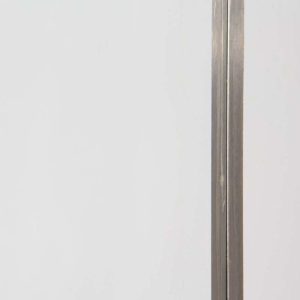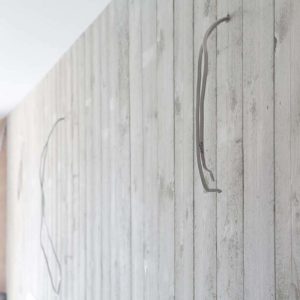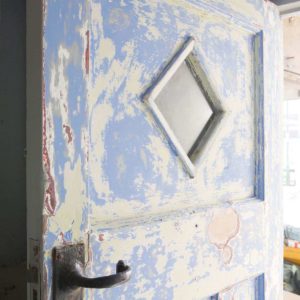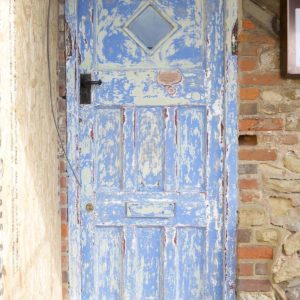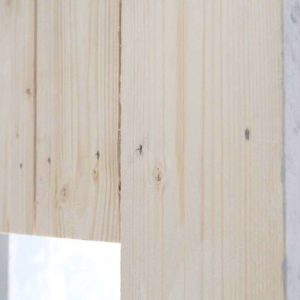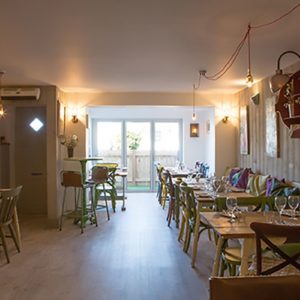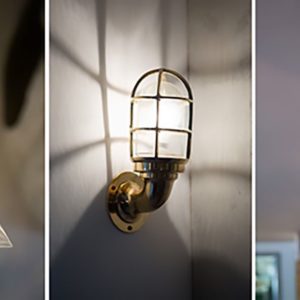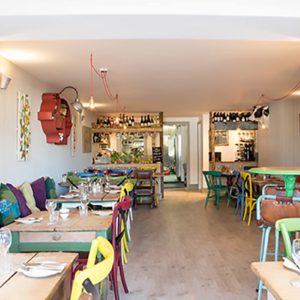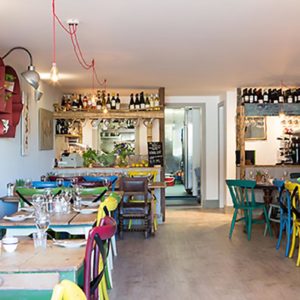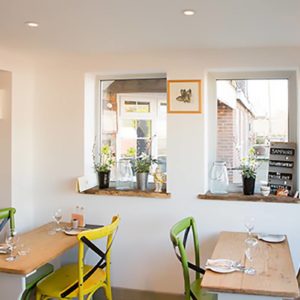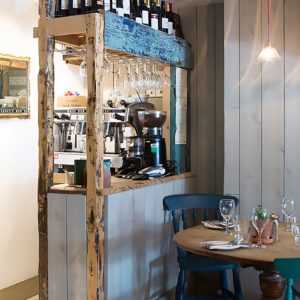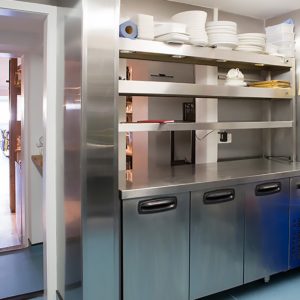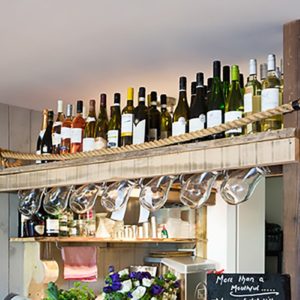Brief
Extend and refurb whole restaurant including a kitchen refit which some rustic carpentry on some existing pieces of woodwork.
Overview
We started by stripping out the old deck and seating area and then dug in the footings for the extension. We then put in some steels over the existing window to support the new opening for the extension. At the front of the restaurant we installed some solarlux bi-fold doors. And then sourced second hand tiles for the new roof to blend the new ad the old roofline.
Inside we used sawn soft wood and clad all of the walls, and then painted these in a watered down Annie Sloan chalk paint giving it a very fresh and contemporary look. All of the electrics were re-done, and some modern light fittings were installed.
Out in the kitchen we opened out the area and re-located the customer toilet to a better location, and this made a lot more space in the kitchen. To ensure the area is easy to clean and complies to regulations we attached ply wood to the walls and then glued stainless steel sheets to all of the walls, and then fitted vinyl to the floor.
We also gave new life to the existing wooden bar area that was made from reclaimed wood – we re-modelled it slightly and made it a lot more robust and sound. We also sanded back the front door to give it a aged reclaimed look and then added layers of varnish to project it.
Outside we finished off the front with a low cedar fence, a decked path and wooden threshold, and added an area of artificial grass to the front for a low maintenance and modern look/feel.


