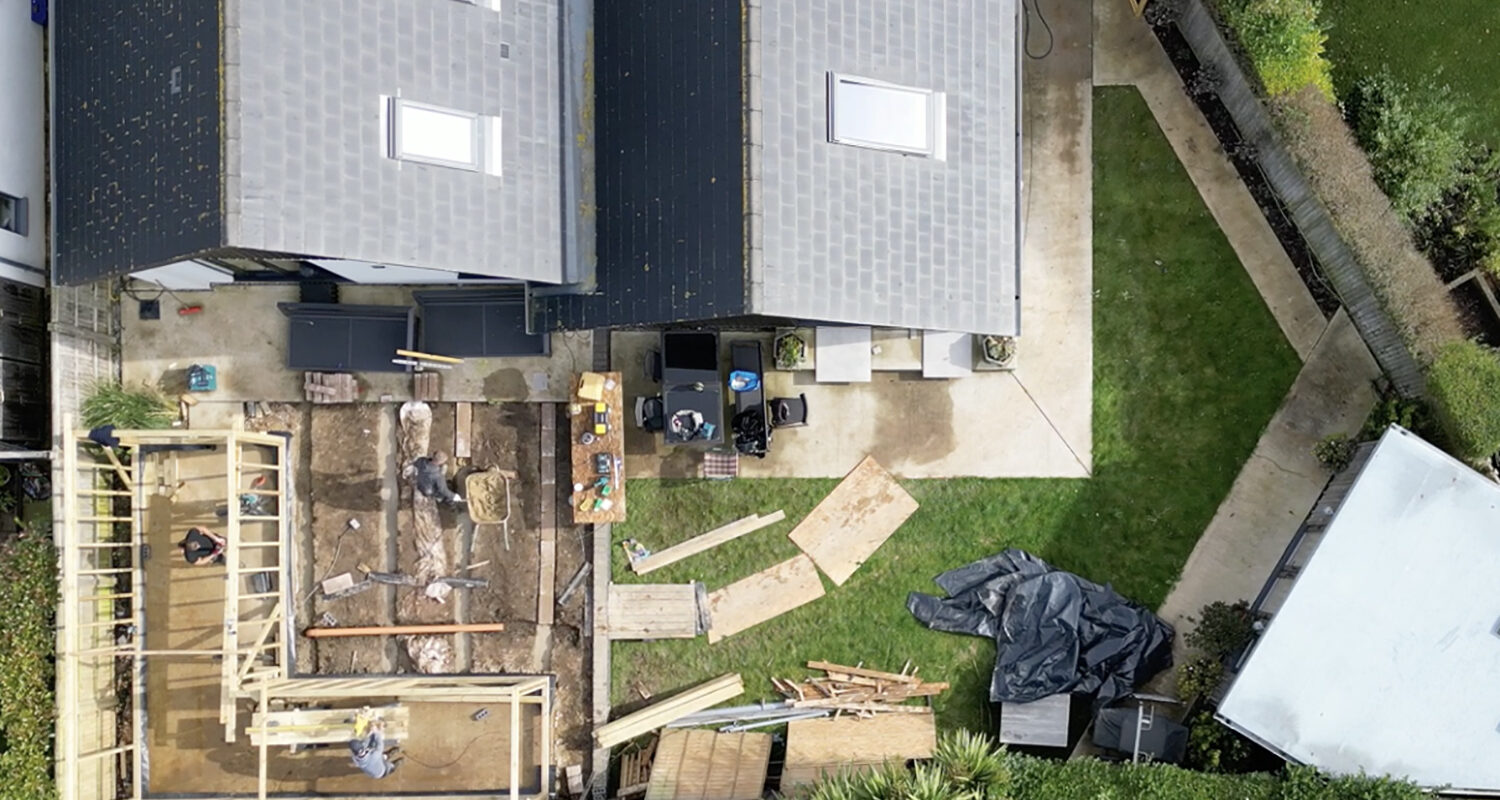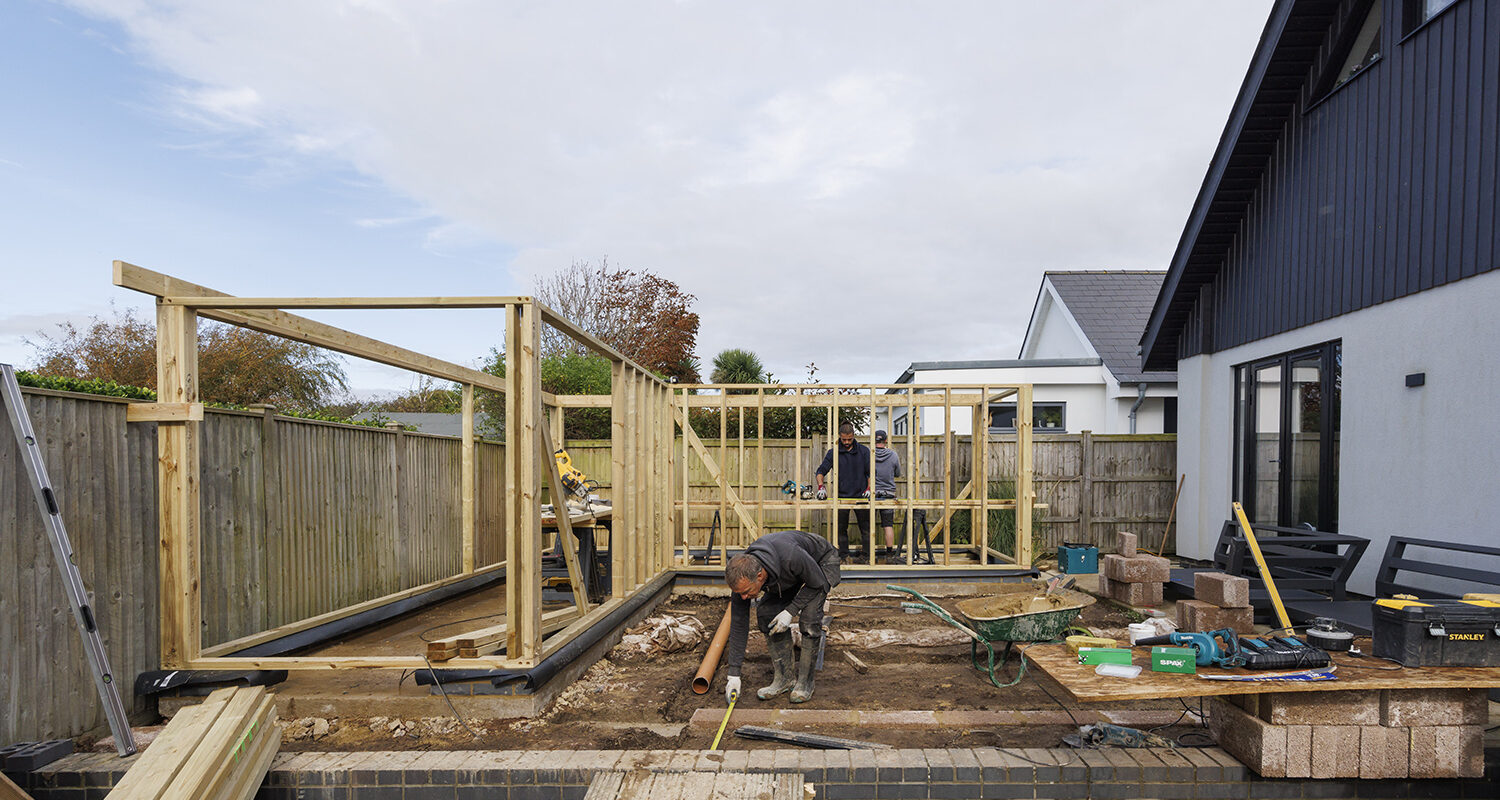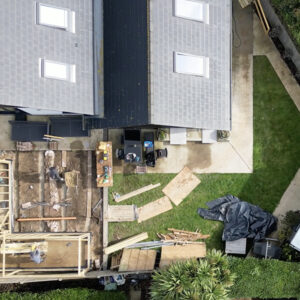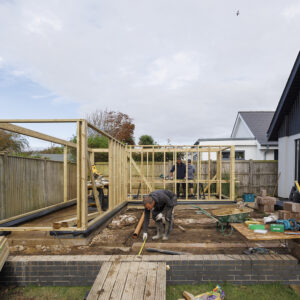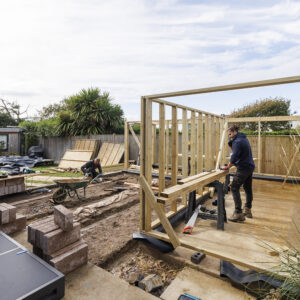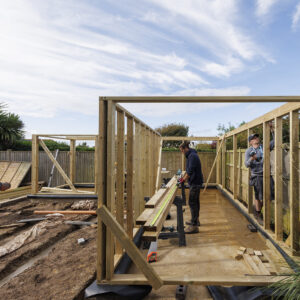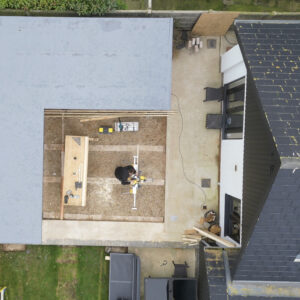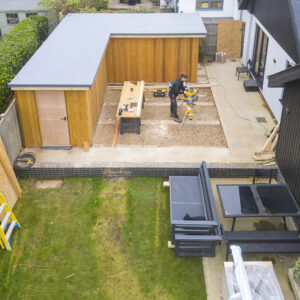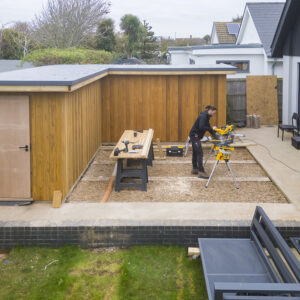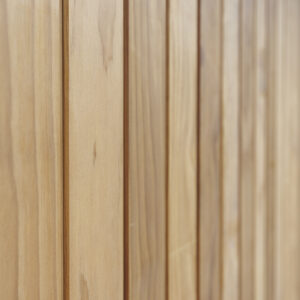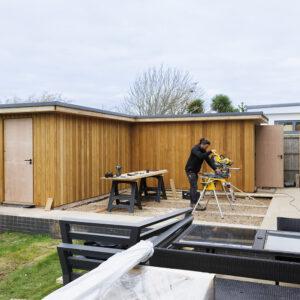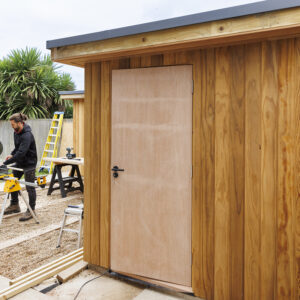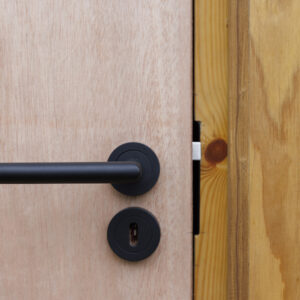We have just started a new project, where the brief is to build an L-shaped garden shed, finished to the same specifications as the existing annex in the garden. In the area between the shed, we will lay composite millboard decking, with steps providing access to the lower garden. Additionally, we will extend the concrete slab around the house to accommodate large porcelain tiles, which will serve as the base for the seating area and sun loungers.
Garden Design // East Wittering
START OF PROJECT
UPDATES
Here’s a quick update on our storage shed and landscaping project in East Wittering!
The spacious L-shaped shed is now fully insulated, ply-lined, and clad in durable thermo-wood—ideal for all weather conditions, as it minimises shrinkage and movement over time. The roofers have also recently completed a rubber latex roof.
Inside, our carpenter is busy creating custom storage solutions tailored to the client’s needs. Next up: the decking will begin soon, followed by extending the patio and getting it ready for ceramic tiles!


