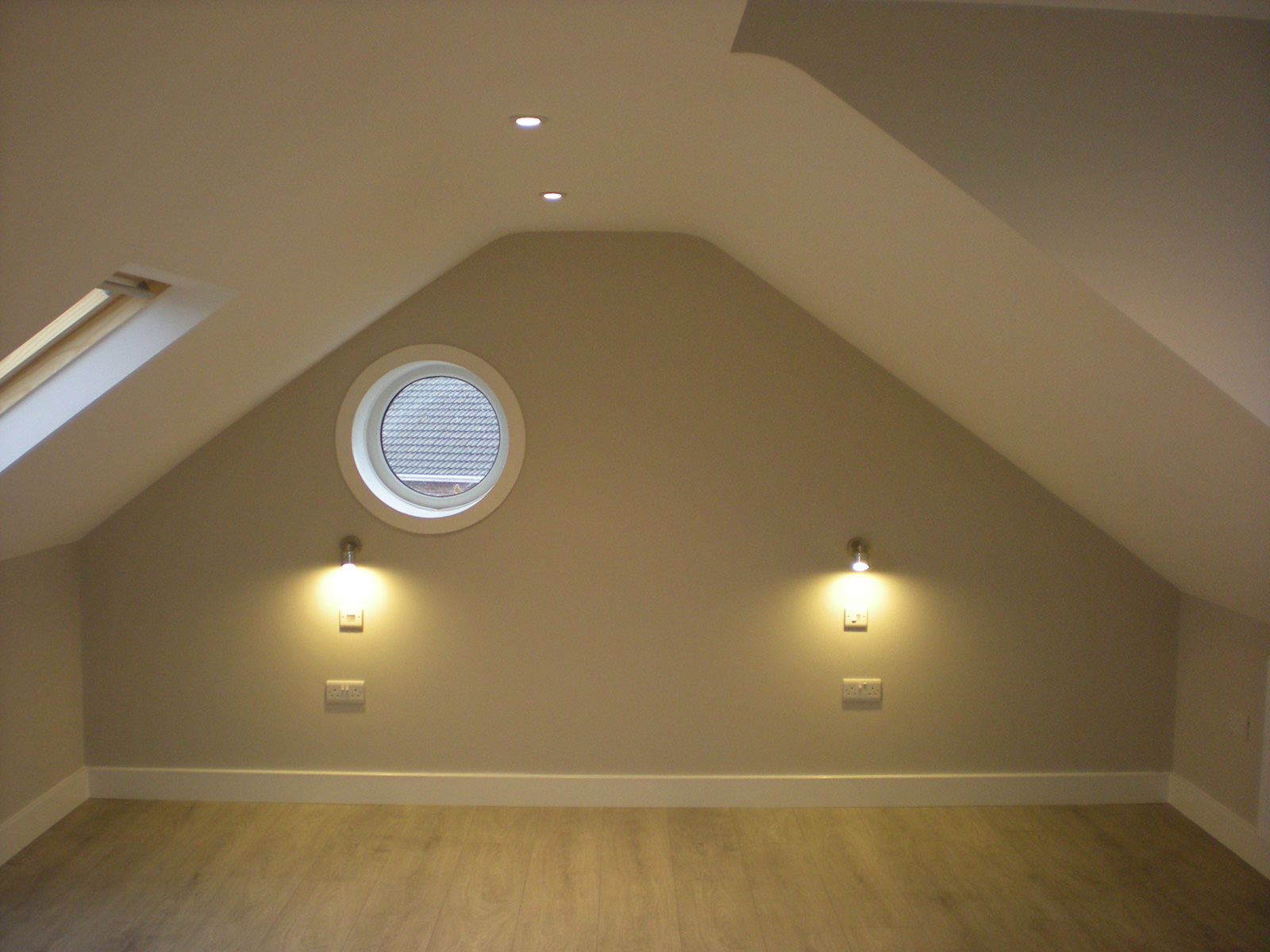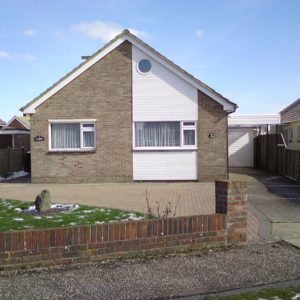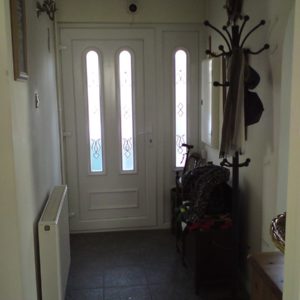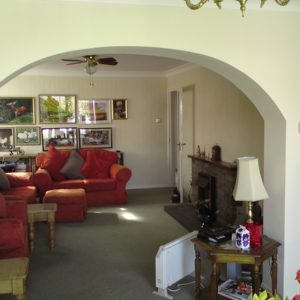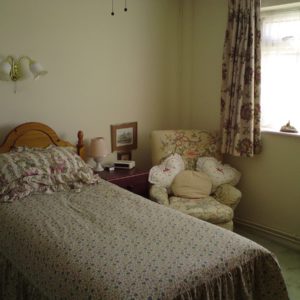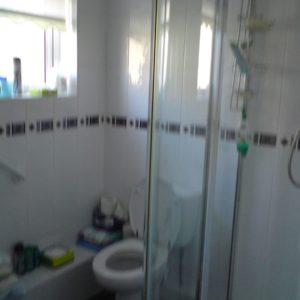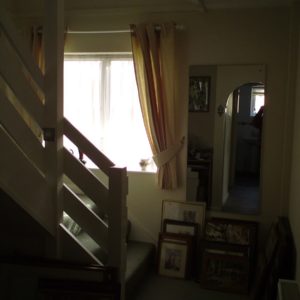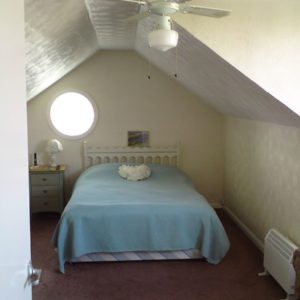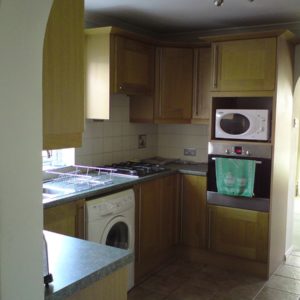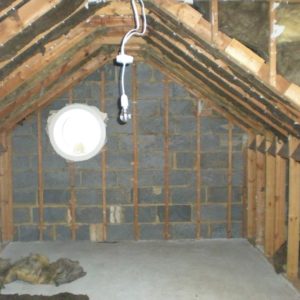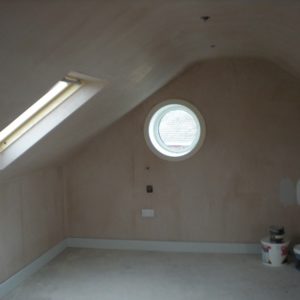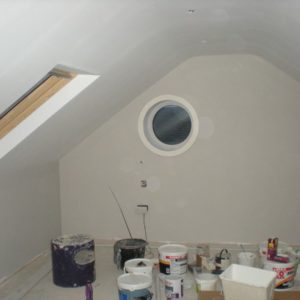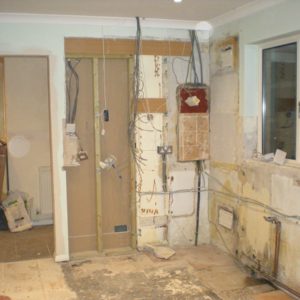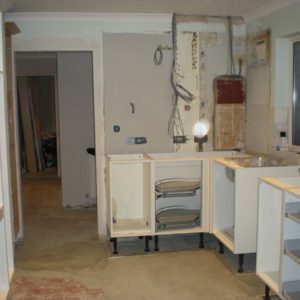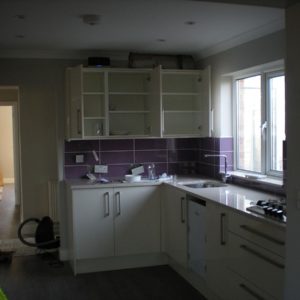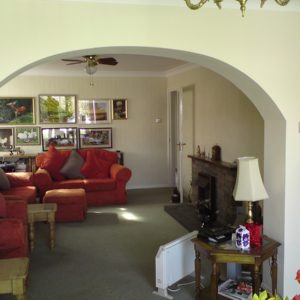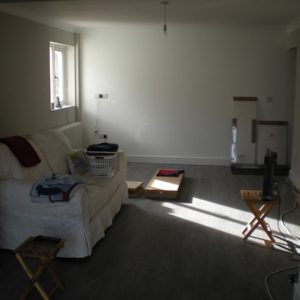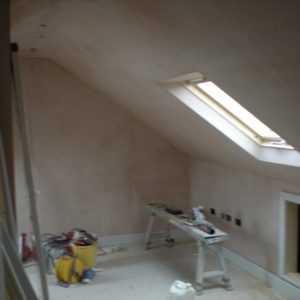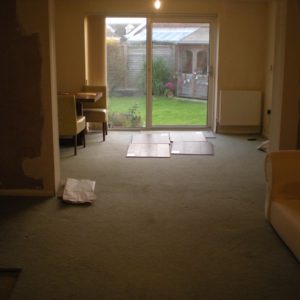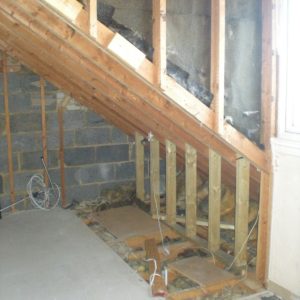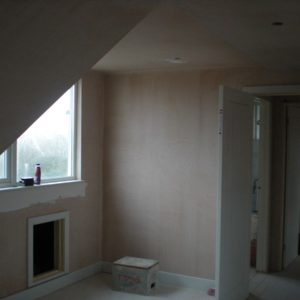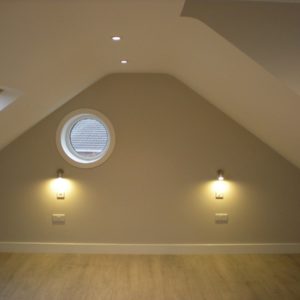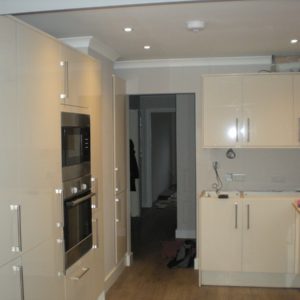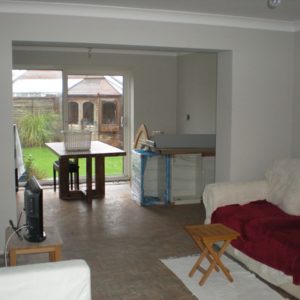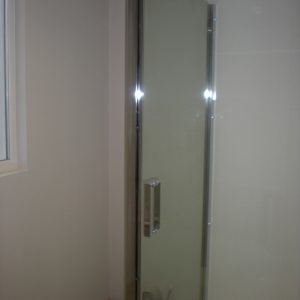Brief
- to convert the loft into usable space
- make the bathroom larger
- update the kitchen throughout
- open up lounge/dining area
- clad the exterior
Overview
I added 4 velux windows, and created lots of eves storage, and laid wood laminate flooring throughout to create an illusion of space and light. And by adding modern wall lights and down lights also makes good use of the low ceilings without compromising style. In the bathroom I created a wet room – by opening up the space with less free standing objects made a huge difference to the perceived size of the bathroom.
We used the existing staircase which was in situ and counter levered the floor to give a floating effect, and also a glass balustrade which looks very good.
In the kitchen we stripped it back to the bare walls, added new electrics, new base cabinets, and then worked on finding contemporary cabinet doors/handles to fit the owners style from Howdens. The granite worktop and the purple tiles gives the kitchen a modern clean look.
In the lounge we simply took away the large arch (very common in bungalows of this era) which opened up the space immediately. Newly plastered walls and matching floors throughout gives the rooma much more streamlined look.
To finish off we re-clad the facade in Cederal weatherboard in a light pale grey, and removed the carport down the side of the house which all adds to the curb appeal from the road.


