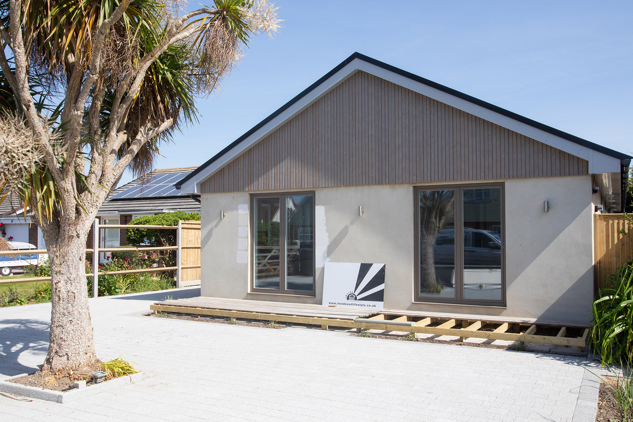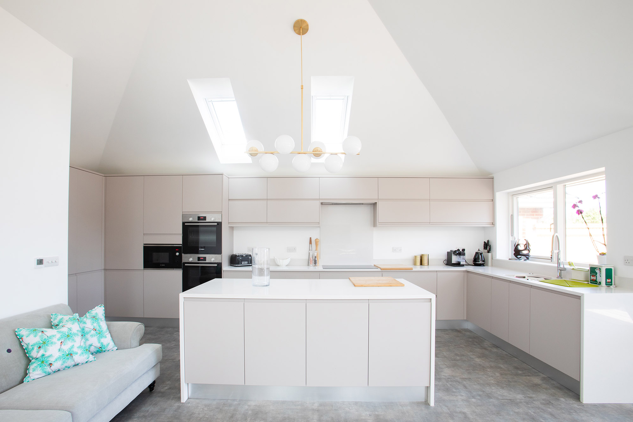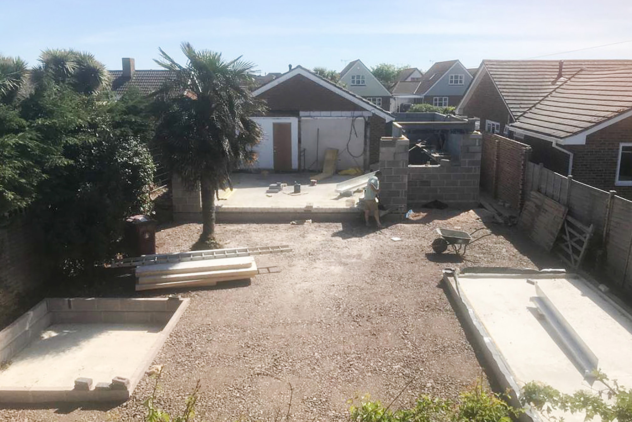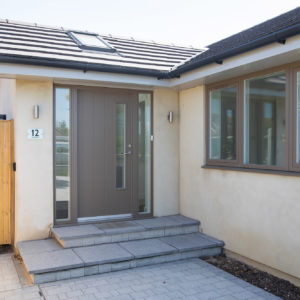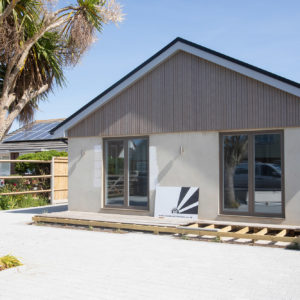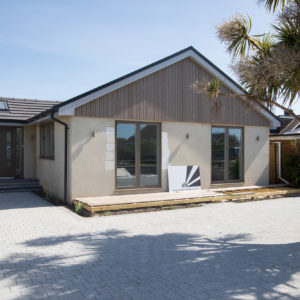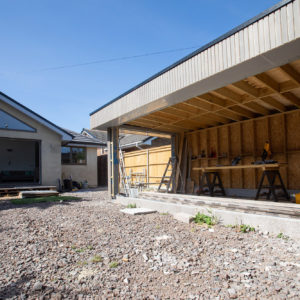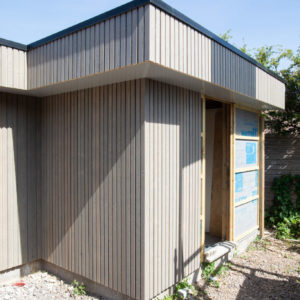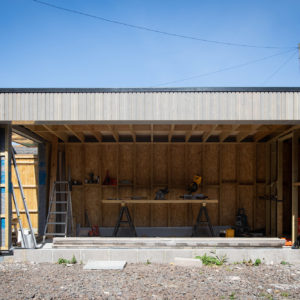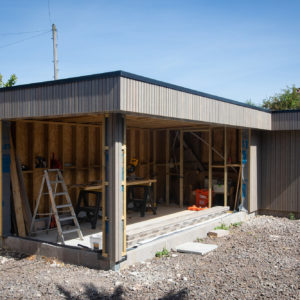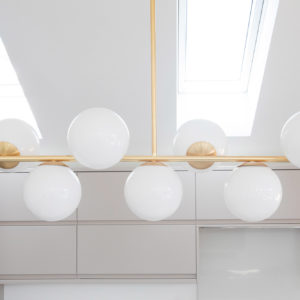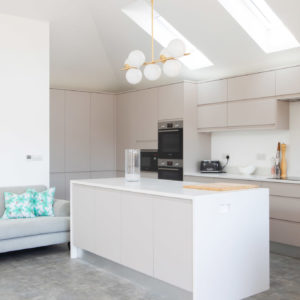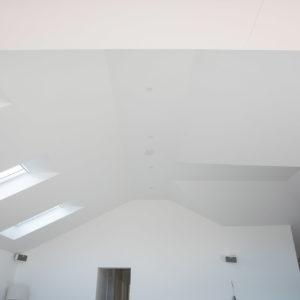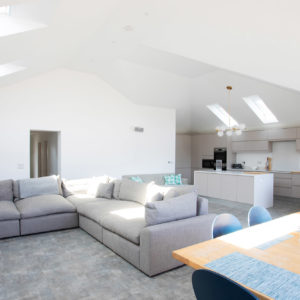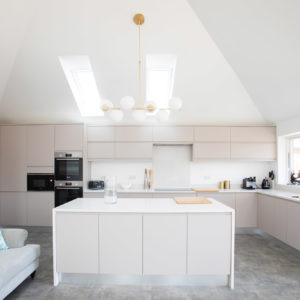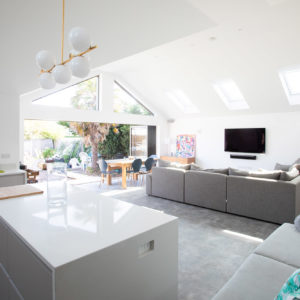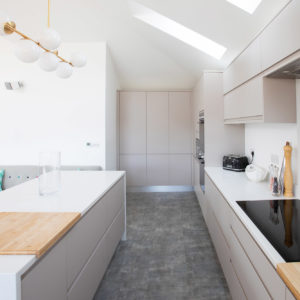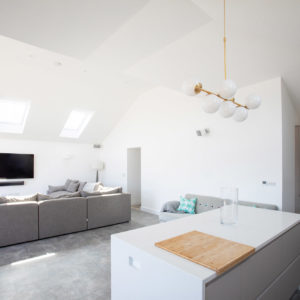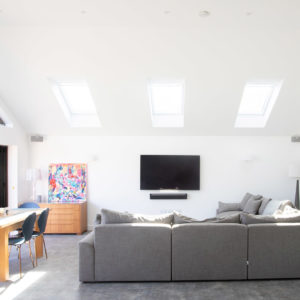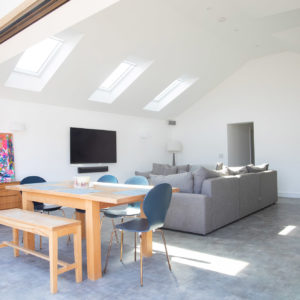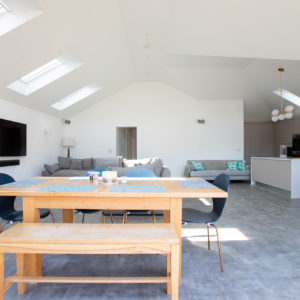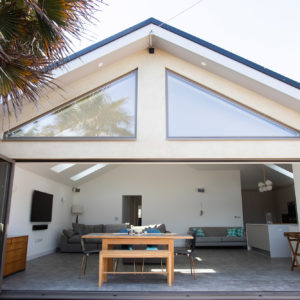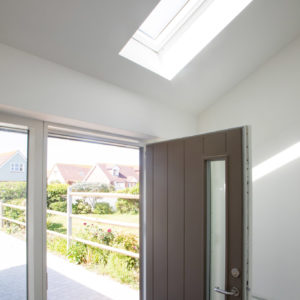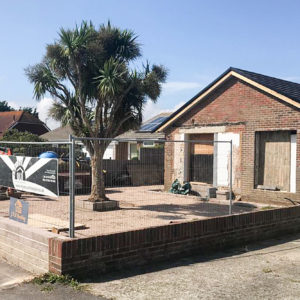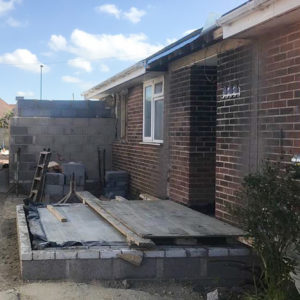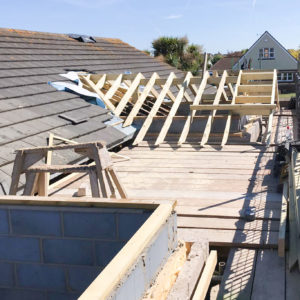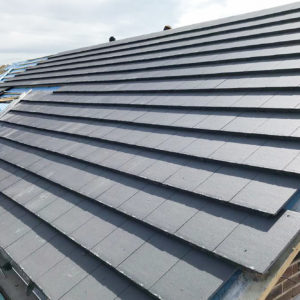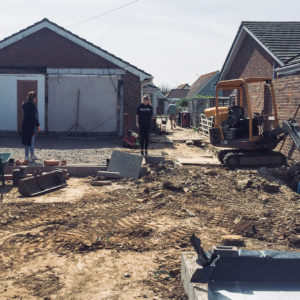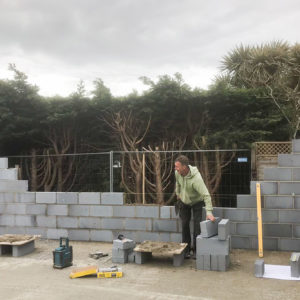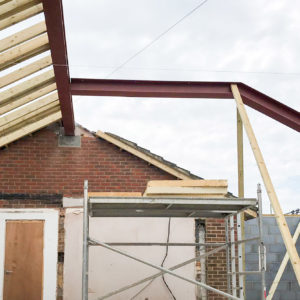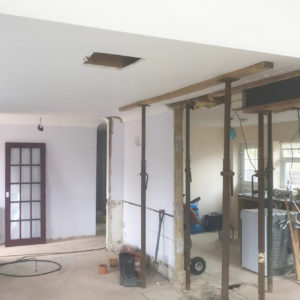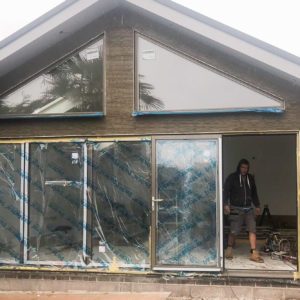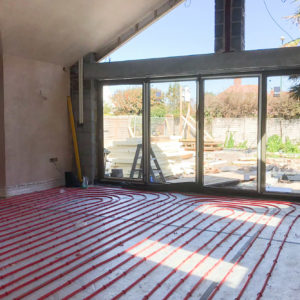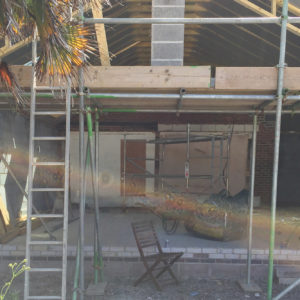Overview
This 1970s bungalow was needing a much needed update in terms of decor and usage of space to accommodate modern family life. The bunglow is in a quiet setting close to the village of East Wittering and is also walking distance to the sea.
Brief
The homeowners are looking for a full refurbishment of their bungalow, with updating of bathrooms, a new open plan kitchen with a garden room office in the quiet back garden.
Starting at the front of the property we plan to:
- landscape the driveway and update the boundary walls
- build a new entrance porch onto the property
- render the brick ensuring the property is protected from the elements
Inside the property we will:
- flip the layout moving the living space towards the rear of the property looking out over the garden
- split the existing lounge into 2 bedrooms, each with an ensuite bathroom
- lay a hardwearing paradoor vinyl floor through out
- build a large vaulted extension to the rear of the property – the vaulted ceiling will have feature windows, and will be light and airey
- new Howdens kitchen with lots of storage
Outside in the garden we plan to:
- build a freestanding garden room that will be used a home office
- create a shed to be clad the same as the office so it blends into the garden
- landscape the garden accomodating a hot tub, decking, and chill out zones for all the family.


