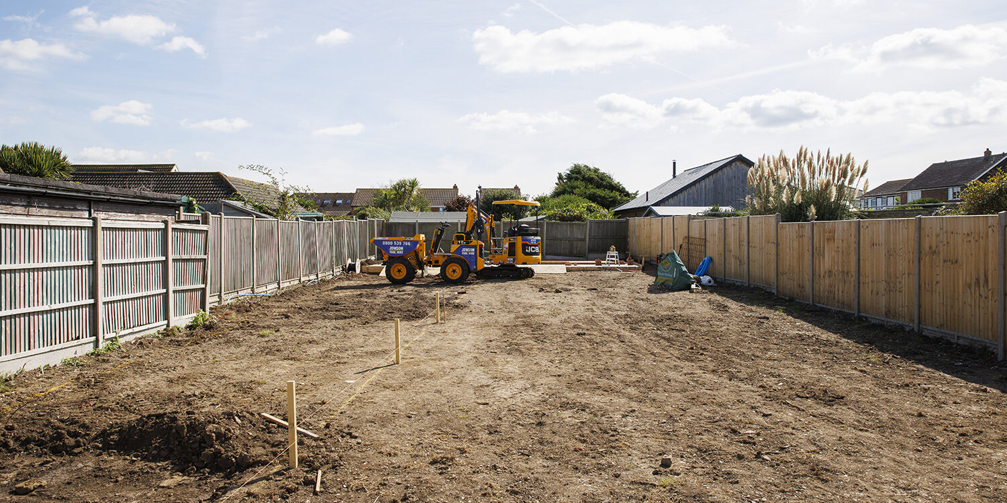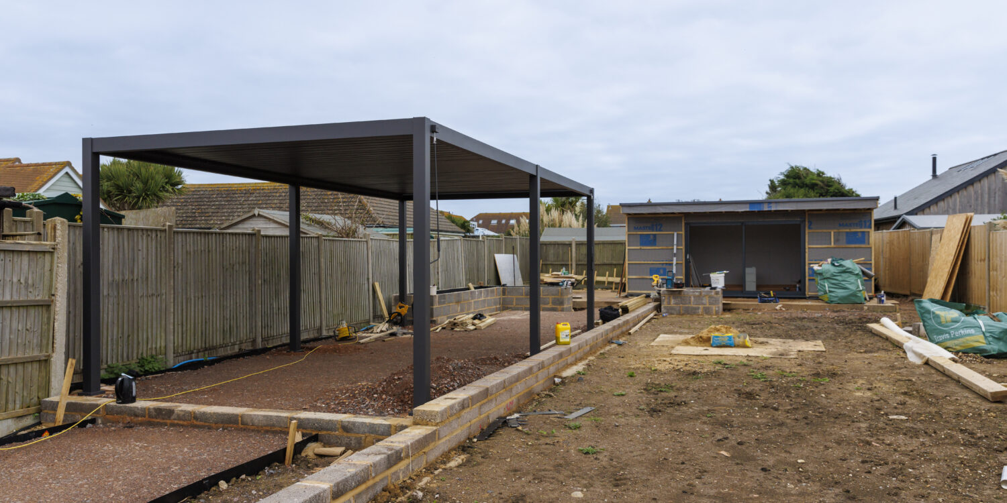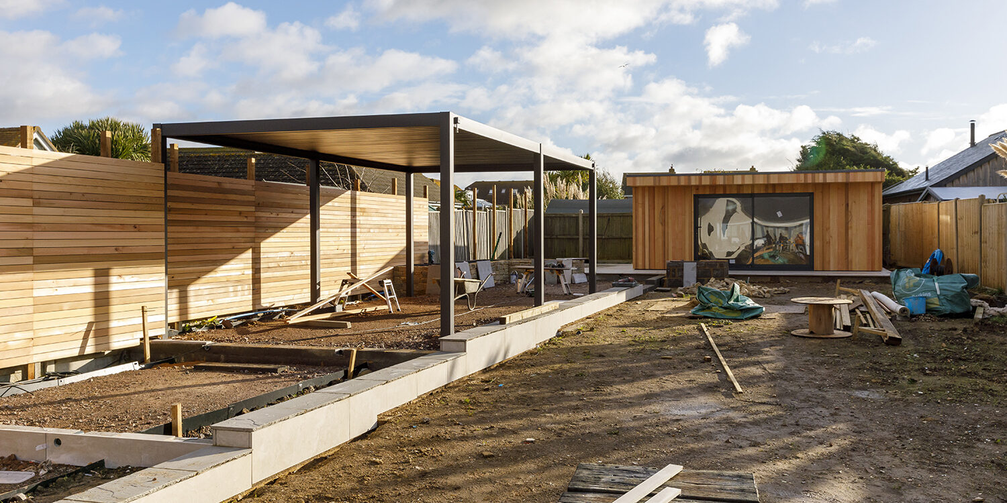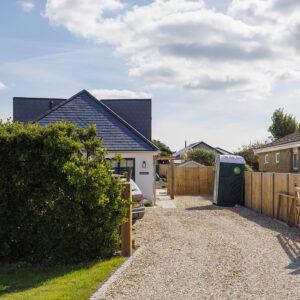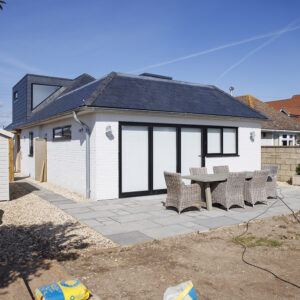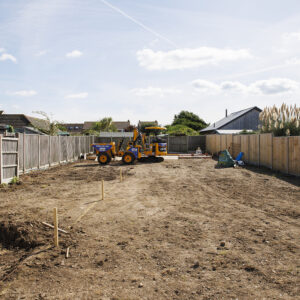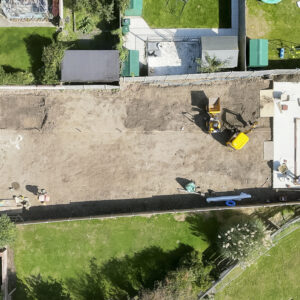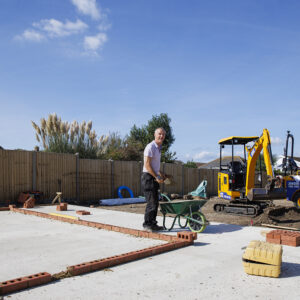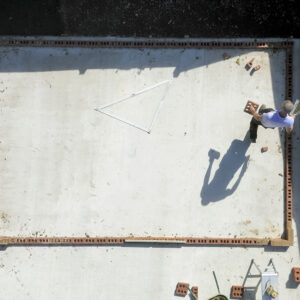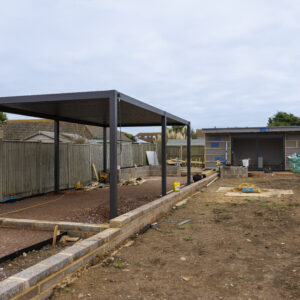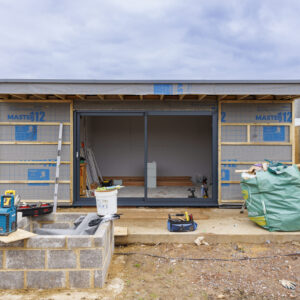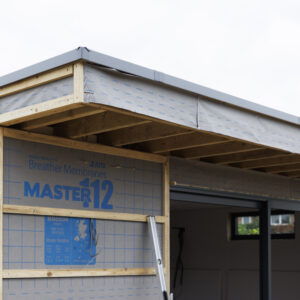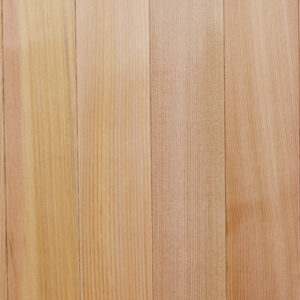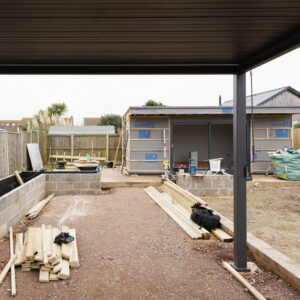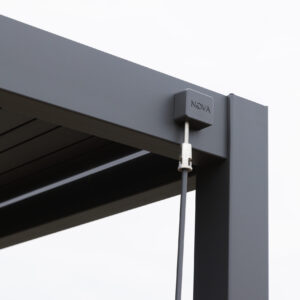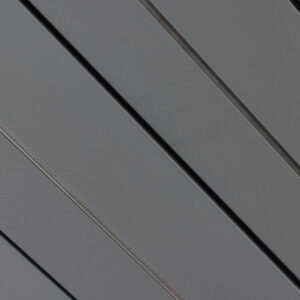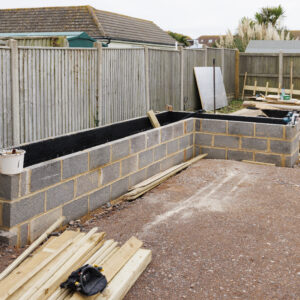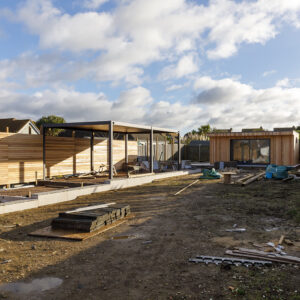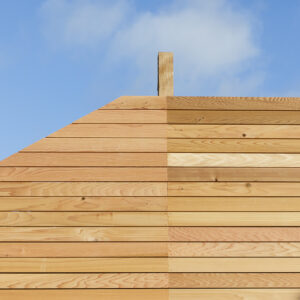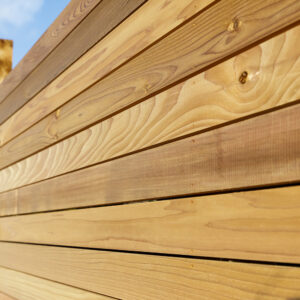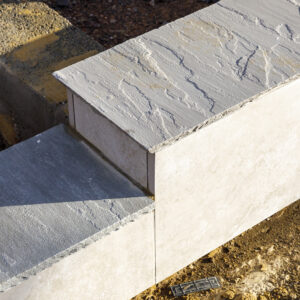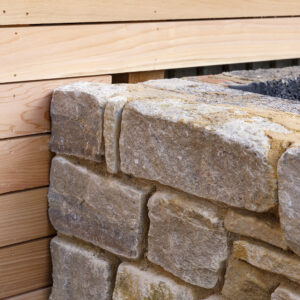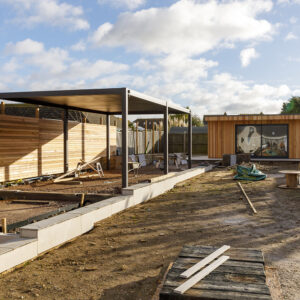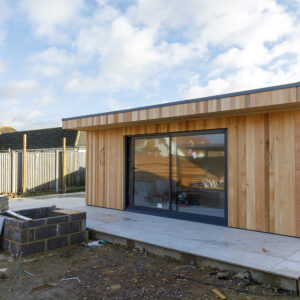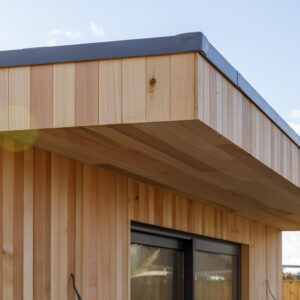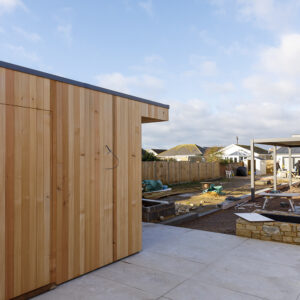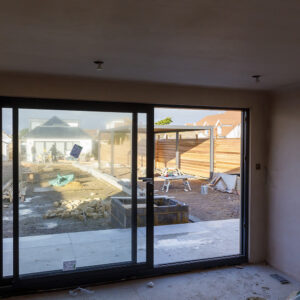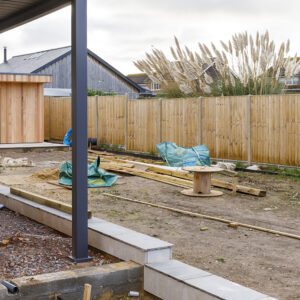Garden Transformation // East Wittering
Designed in collaboration with the client, this expansive garden project will undergo a complete transformation over the coming months. While the final design is still being fine-tuned, many of the key features have already been outlined, offering a glimpse into the scope of this ambitious project. Here’s what we’ll be building:
- A large slab foundation for a garden room and standalone gym
- A seating and sunbathing area elevated on a raised platform
- An expansive lawn providing plenty of open space
- An aluminium pergola, specially designed to resist salt corrosion, with adjustable sections to create customisable shade
- Porcelain tiles for a sleek, modern finish
- A pebble and beach stone area adjacent to the seating space for added texture and a natural feel
- Retaining walls to accommodate large raised planters, which will be clad in stylish tiles
- The introduction of mature olive trees to give the garden a Mediterranean touch
- A fully installed irrigation system to keep everything looking lush year-round
This project will bring together a blend of functionality and aesthetics, creating a space that balances open relaxation areas with the beauty of carefully chosen landscaping features.
START OF PROJECT
UPDATES
The gym now has its rubber latex roof installed, and today, the glass is being added to the sliding doors. The first fix electrics are complete, featuring LED lighting on the back wall.
Next to the gym, we’ve integrated a storage room for garden furniture. This space is insulated, plasterboarded, and has its own lighting, making it ideal for outdoor essentials.
The exterior of the garden room is clad in cedar, which is weather and rot-resistant, stable, and holds its colour when treated.
In the centre of the garden, there’s a freestanding pergola with a smart tilting roof system. The slats can be adjusted to let in sunlight or close to keep out rain. When closed, the slats lock together, allowing rainwater to drain down through the support structure.
The project is moving along well and shaping up to be a great outdoor space.
UPDATES
Our team is in the process of constructing a full-length cedar red western slatted fencing with 5mm spacing and left to naturally grey over time.
Indian sandstone pavers have been laid around the stepped areas, while porcelain stone is used on the vertical surfaces for a striking contrast in design.
The garden room gym cladding has been finished, and is looking really great.
Lighting by Opus has been incorporated, including spike lighting for the raised planter with olive trees, spotlights embedded in the steps, and a feature light positioned on either side of the door to highlight the entrance.


